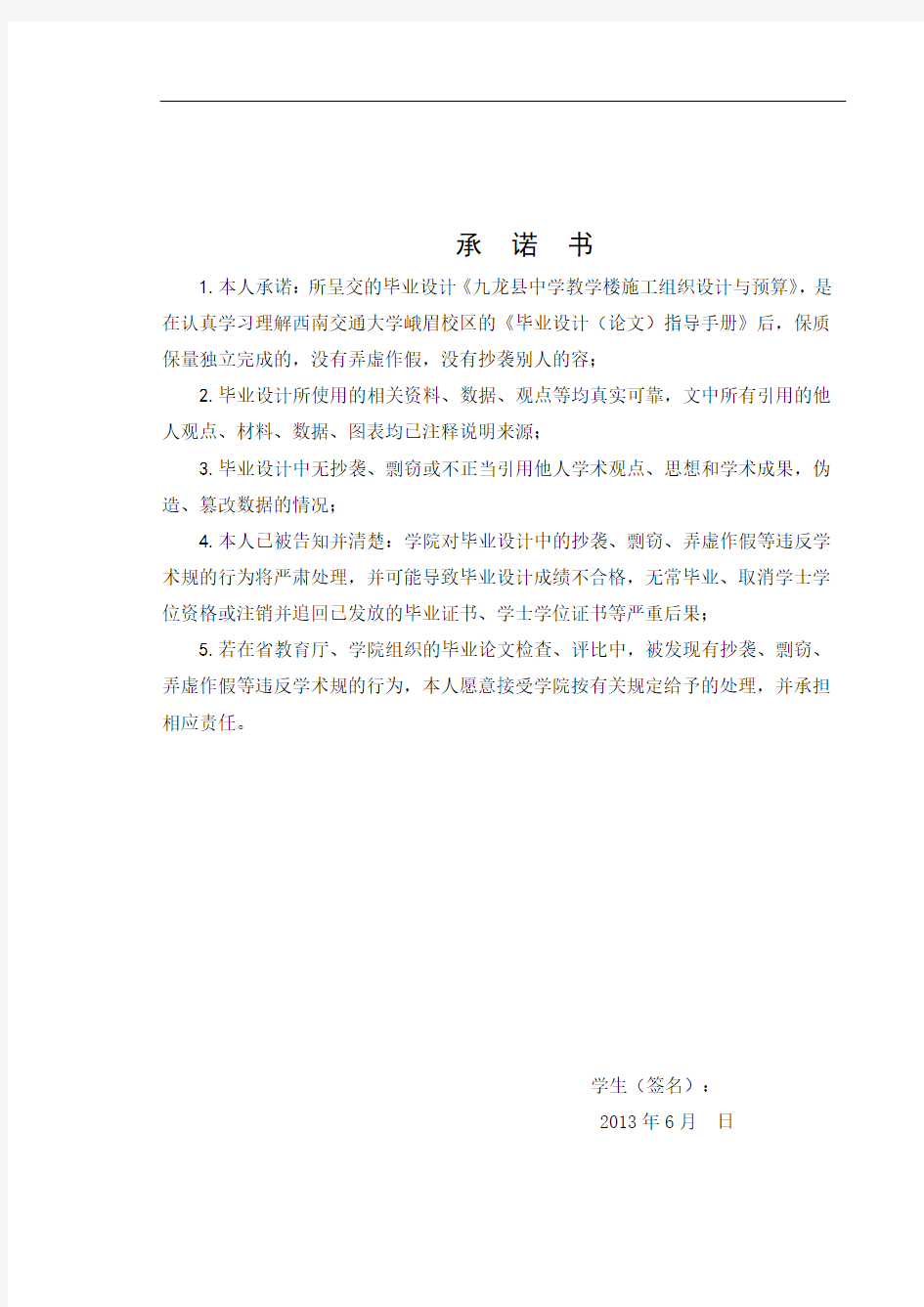工程造价毕业设计


承诺书
1.本人承诺:所呈交的毕业设计《九龙县中学教学楼施工组织设计与预算》,是在认真学习理解西南交通大学峨眉校区的《毕业设计(论文)指导手册》后,保质保量独立完成的,没有弄虚作假,没有抄袭别人的容;
2.毕业设计所使用的相关资料、数据、观点等均真实可靠,文中所有引用的他人观点、材料、数据、图表均已注释说明来源;
3.毕业设计中无抄袭、剽窃或不正当引用他人学术观点、思想和学术成果,伪造、篡改数据的情况;
4.本人已被告知并清楚:学院对毕业设计中的抄袭、剽窃、弄虚作假等违反学术规的行为将严肃处理,并可能导致毕业设计成绩不合格,无常毕业、取消学士学位资格或注销并追回已发放的毕业证书、学士学位证书等严重后果;
5.若在省教育厅、学院组织的毕业论文检查、评比中,被发现有抄袭、剽窃、弄虚作假等违反学术规的行为,本人愿意接受学院按有关规定给予的处理,并承担相应责任。
学生(签名):
2013年6月日
毕业设计任务书
班级学生学号
发题日期:2013 年 3 月 1 日完成日期:6 月 10 日
题目省市某展厅施工组织与预算
1、本论文的目的、意义:
通过毕业设计,让学生加深平法识图知识,初步掌握工程量清单计价的方法;掌握工程量计算、施工组织设计、清单计价软件的基本知识。具体学会土石方工程、基础工程、砌体工程、混凝土及钢筋混凝土工程、屋面及防水工程、保温工程、楼地面工程、墙柱面工程、天棚工程、门窗工程的工程量计算。工程概况、施工方案、施工进度计划、资源使用计划、施工平面图、质量与安全措施的编制,熟悉清单计价定额。考核学生综合运用已学专业基础知识的能力,培养学生综合分析问题和解决问题的能力。
本次设计具有重要的实践意义,为学生今后走上工作岗位打下坚实的专业基础,培养学生严谨的工作态度。学会查阅资料,熟悉、理解、应用相关规和标准图集。
2、学生应完成的任务:
1)工程量的计算(手算)
完成土石方工程、基础工程、砌体工程、混凝土及钢筋混凝土工程、屋面及防水工程、保温工程、楼地面工程、墙柱面工程、天棚工程、门窗工程的工程量计算。 2)施工组织设计
工程概况、施工方案、施工进度计划(横道图)、
资源使用计划、施工平面图、质量与安全措施
3) 清单计量计价软件
建模、计算工程量,与手算工程量结果对比分析
软件计算工程价格
3、论文各部分容及时间分配:(共 16 周)
第一部分查阅资料 (1周) 第二部分手算工程量 (9周) 第三部分施工组织设计 (2周) 第四部分学习清单计价软件、计算造价 (2周) 第五部分资料整理 (1周) 评阅及答辩 (1周)
备注
指导教师:年月日
审批人:年月日
摘要
本毕业设计选取的题目是某展厅施工组织设计与预算。本工程地上六层,建筑高度21.5m,建筑面积8059.8m2,结构形式框架结构。本毕业设计由手算工程量、施工组织设计、软件算量、软件计价等四个部分组成。
第一部分为手算工程量。通过查阅相关图集与规,综合分析建筑结构特点,选基本的施工方案。再根据施工方案手算出其清单量与定额量。
第二部分施工组织设计。根据工程特点划分施工段,确定合理的施工顺序,选择主要分部分项工程施工方法和主要施工机械,根据工期要求编制合理施工进度计划表,并绘制施工平面图,以及采取有效的质量、安全等保证措施,例如安全文明施工措施、冬雨季施工措施等。
第三部分软件算量。首先在网上看广联达软件的教学视频自学软件的应用,再根据工程的建筑施工图和结构施工图分别在广联达钢筋算量和广联达土建算量中建出工程的模型。
第四部分宏业计价。从广联达中导出工程量,然后根据工程量与各单位工程设计图的总说明及其他图纸,通过调整材料价格(根据材料费)、人工费系数、费率。最后得到综合单价、分部分项工程量的价格,编制出总造价以及单方造价。
关键词框架结构;施工方案;施工段;综合单价
Abstract
The graduation design topic is the construction organization design and budget a hall chengdu. The six on the ground floor, building height of 21.5m, building area of 8059.8m 2, structure of frame structure. This graduation design by hand calculation of engineering quantity, the construction organization design, software calculation software pricing, composed of four parts.
The first part is the calculation of Engineering quantity. Through access to relevant atlas and specification, structural characteristics of comprehensive analysis of construction, selection of construction scheme of basic. According to the construction scheme to calculate the amount of hand list and fixed quantity.
The second part is construction organization design. According to the characteristics of Construction Engineering Division, to determine a reasonable construction sequence, construction method of main parts of the project and the main construction machinery, according to the requirements for the reasonable construction schedule and construction schedule, plan drawing, and to take effective quality, safety guarantee measures, such as safety and civilized construction measures, the winter rainy season construction measures.
The third part software calculation. First look at the application of video teaching self-study software in software on the Internet, then according to the figure and structure of construction project in enterprise reinforced calculation in civil engineering and is the model of.
The fourth part Hongye valuation. Derived from the project in quantity, and then according to the project total amount and units of engineering design drawings and other drawings, through the adjustment of material price (according to the material cost, labor cost, rate coefficient). Finally get
the comprehensive unit price, sub-part of the project quantity price, developed the total cost and unilaterally cost.
Keywords Frame structure;construction project;construction stage;
comprehensive unit price
