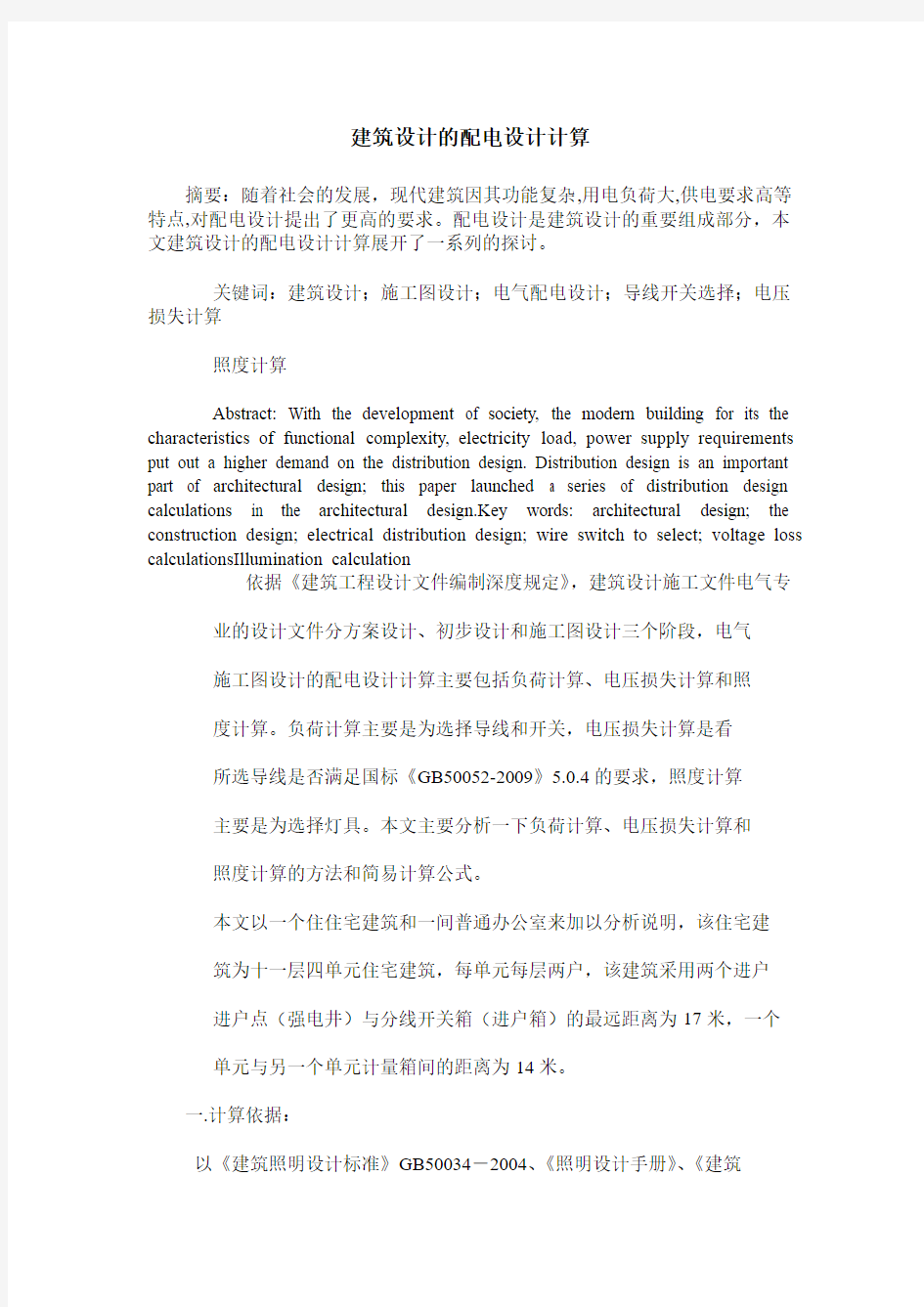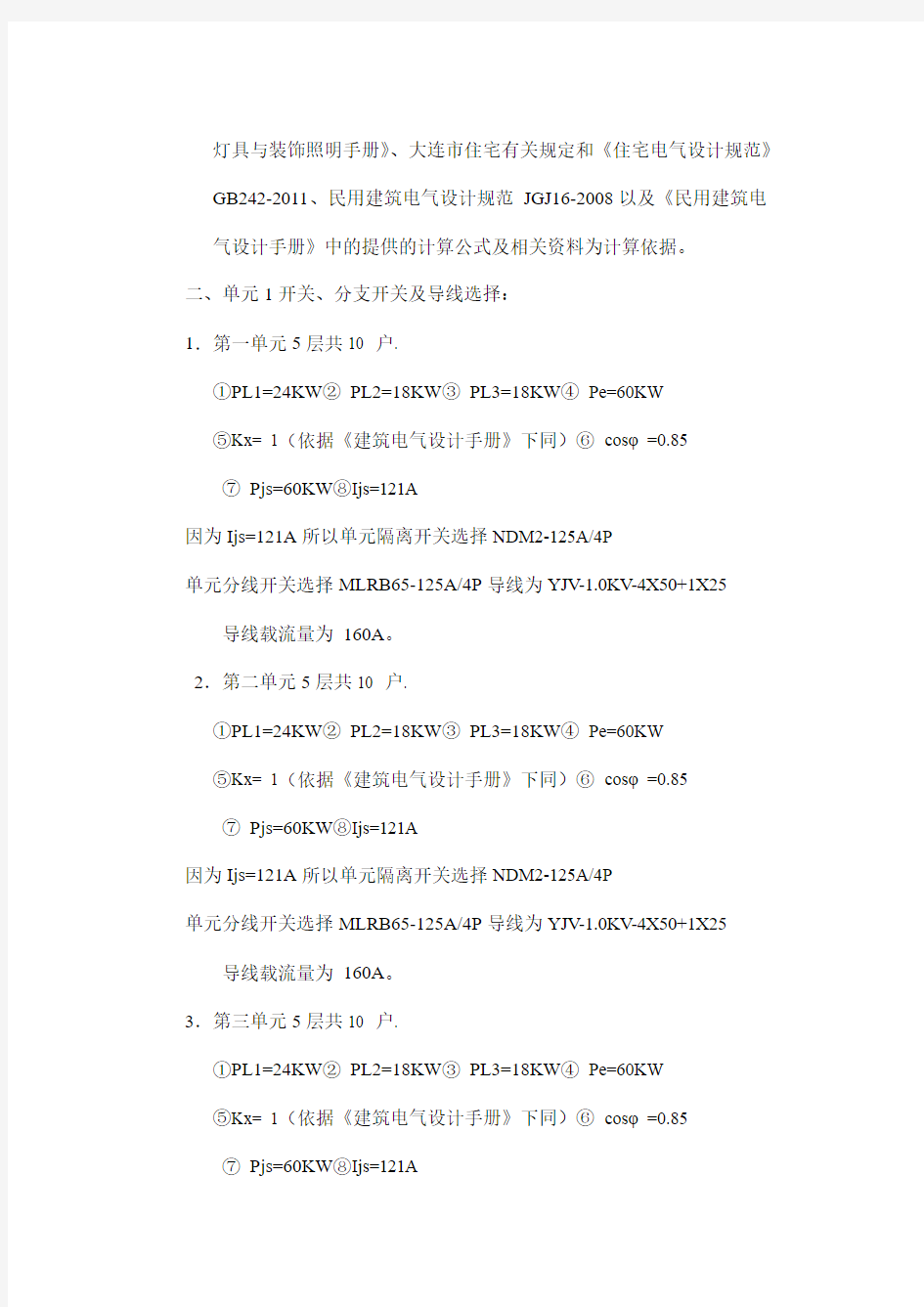建筑设计的配电设计计算


建筑设计的配电设计计算
摘要:随着社会的发展,现代建筑因其功能复杂,用电负荷大,供电要求高等特点,对配电设计提出了更高的要求。配电设计是建筑设计的重要组成部分,本文建筑设计的配电设计计算展开了一系列的探讨。
关键词:建筑设计;施工图设计;电气配电设计;导线开关选择;电压损失计算
照度计算
Abstract: With the development of society, the modern building for its the characteristics of functional complexity, electricity load, power supply requirements put out a higher demand on the distribution design. Distribution design is an important part of architectural design; this paper launched a series of distribution design calculations in the architectural design.Key words: architectural design; the construction design; electrical distribution design; wire switch to select; voltage loss calculationsIllumination calculation
依据《建筑工程设计文件编制深度规定》,建筑设计施工文件电气专
业的设计文件分方案设计、初步设计和施工图设计三个阶段,电气
施工图设计的配电设计计算主要包括负荷计算、电压损失计算和照
度计算。负荷计算主要是为选择导线和开关,电压损失计算是看
所选导线是否满足国标《GB50052-2009》5.0.4的要求,照度计算
主要是为选择灯具。本文主要分析一下负荷计算、电压损失计算和
照度计算的方法和简易计算公式。
本文以一个住住宅建筑和一间普通办公室来加以分析说明,该住宅建
筑为十一层四单元住宅建筑,每单元每层两户,该建筑采用两个进户
进户点(强电井)与分线开关箱(进户箱)的最远距离为17米,一个
单元与另一个单元计量箱间的距离为14米。
一.计算依据:
以《建筑照明设计标准》GB50034-2004、《照明设计手册》、《建筑
